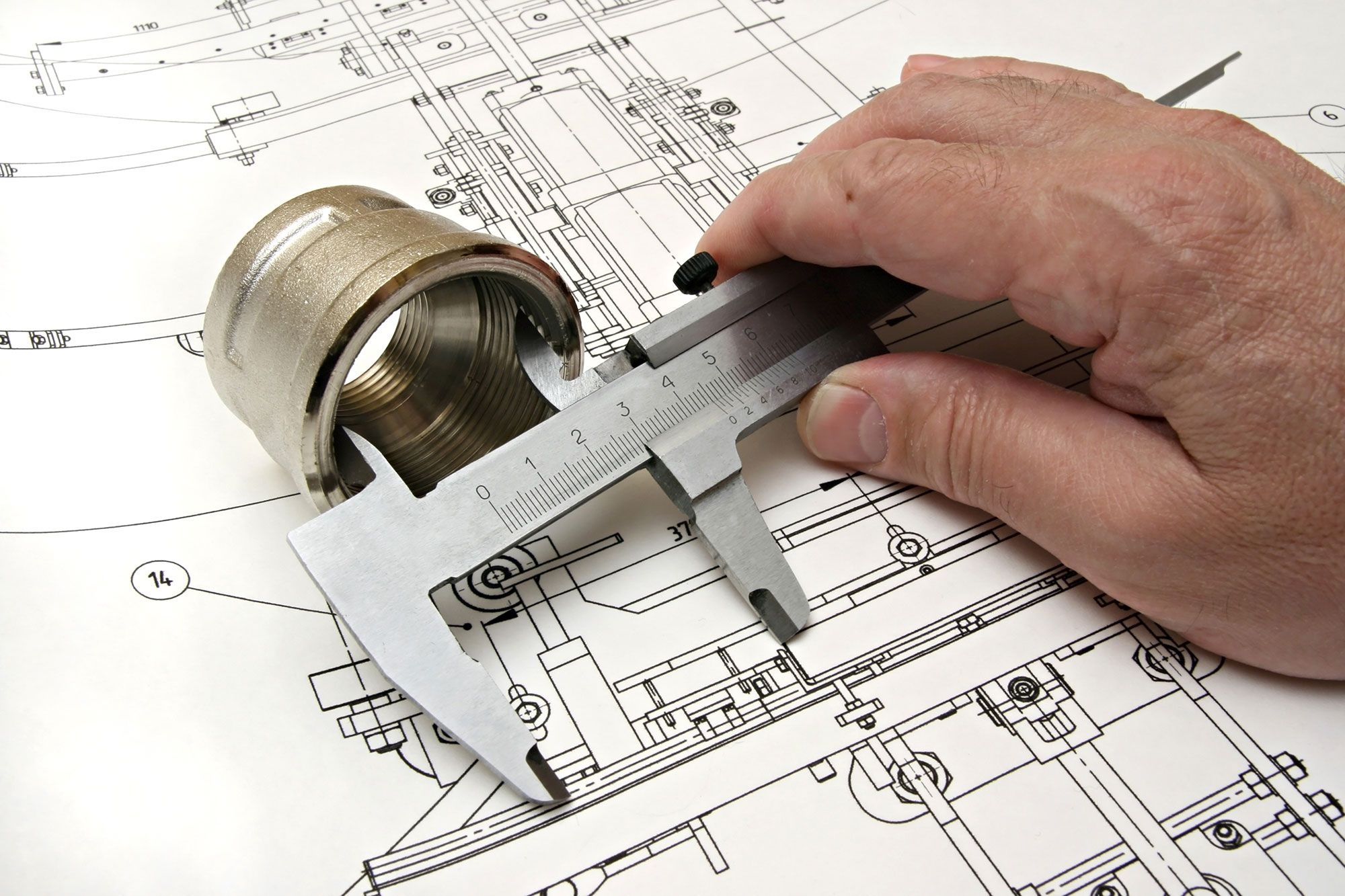
In the busy world of construction and design, learning the types of drafting is a must, not a should anymore. Architecture, engineering, and product design are anchored upon drafting. You can be an industry veteran or a new name in the industry, as it does not matter. Mastering types of drafting will enable you to be accurate, efficient, and competitive. The design processes are changing. Digital devices and modern software have replaced manual blueprints. Drafting is now more intelligent, faster, and more elaborate. Now we can segment the five most crucial forms of drafting that you must be aware of in contemporary design processes.
1. Architectural Drafting
Architectural drafting is one of the most prevalent forms of drafting, which is in the middle of the construction sector. It concentrates on constructions, residential, commercial, and industrial buildings.
Architectural drafting services give detailed plans of:
· Floor layouts
· Elevations
· Cross-sections
· Building codes compliance
· Structural elements
With advanced technologies, today, designers use digital tools to present such drawings accurately. The outcome not only concerns dimensions but also reflects the design vision and regional codes. This form of drafting makes a stakeholder have easier way of visualize a project before the building phase.
2. Mechanical Drafting
The process of mechanical drafting is concerned with the design and construction of mechanical components and systems. Mostly used in production, automotive, and heavy equipment.
This discipline includes:
· Machine part detailing
· Assembly drawings
· Tolerances and specifications
· Moving parts and mechanical systems
Use of AutoCAD and SolidWorks with CAD drafting service let designers create precise and scalable mechanical draft blueprints. It is easy to share and update digital files and not start all over again. With mechanical drafting, you have an efficient tool that fits into limited design specifications without any failure.
3. Electrical Drafting
Safe and compliant electrical systems are most important, and this is achieved through electrical drafting. This type of drafting identifies everything, including wiring and the layout of lights.
It mostly involves:
· Circuit diagrams
· Wiring schematics
· Load calculations
· Panel schedules
An electrical layout is a draft that helps the engineers and electricians know how systems are going to be planned within a building. It ensures good power supply and systems are code compliant with national and local codes. Although it is a niche sector, electrical drafting plays a core role in new constructions, remodeling, and industrial installations. And with the use of modern drafting tools, it is even easier to plan and redesign these complex systems.
4. Civil Drafting
Civil drafting is about infrastructure, that is, roads, bridges, drainage, and land development. It is one of the most important kinds of drafting for the construction of public works and large contracts.
The civil drafters offer:
· Site layouts
· Grading plans
· Utility placement
· Roadway design
Civil engineers depend on drafters in transforming their ideas into precise construction documents. A small error in civil drafting may prove to be very costly, as far as flooding attempts or structural collapse are concerned. CAD drafting services have become critical as most professionals depend on them to minimize risks and increase precision. Such services automate big projects and offer data-rich drawings. This can be combined with other digital models.
5. Revit Drafting
Drafting has been transformed by Revit drafting Services. Contrary to the old form of drafting, Revit is based on Building Information Modeling (BIM), and it gives the user a multi-dimensional perspective of a project.
Revit drafting's latest popular services are:
· Parametric components
· 3D visualizations
· Real-time updates
· Coordination across trades
The difference between Revit and other software systems is in the ability to synchronize architectural, mechanical, and structural drawings in the same model. The fact that, when one view is altered, all the others are altered automatically. This intelligent drafting tool minimizes errors, collaboration, and the overall quality of projects. Many companies are using Revit as their preferred drafting strategy due to its efficiency and long-term benefits.
Why Such Types of Drafting are Important
The question now arises: why do we need to learn these five types? Since all of them have a particular part to play in the layout and construction process. They are accurate, safe, and they are compliant.
Disregarding any type of drafting may lead to the following:
· Design flaws
· Compliance issues
· Construction delays
· Budget overruns
When you properly incorporate the right drafting practices into your workflow, you cut risks and increase efficiency. Both types of drafting have their contributions to the entire project, from design to execution.
The Shopping of Best Drafting Services
Various projects require different skills. An architectural drafting service may be sufficient in the case of a residential build. However, a high-rise building or a hospital construction may require a variety of civil and electrical, and Revit drafting.
This is what you should seek in a drafting service provider of drafting:
· Proven expertise in your required drafting type
· Access to modern software tools like AutoCAD and Revit
· Clear communication and revision policies
· Ability to deliver on time and within budget
SMA Archviz is one of the companies that deserves a mention. They provide a variety of drafting solutions for quality and professionalism. Either CAD or Revit, their team is there to give you a definite and accurate drafting that would suit your needs.
Final Thoughts
The idea behind the nature of the types of drafting is quite crucial in the context of the modern design setup. Drafting is used throughout architecture to infrastructure as the backbone of any successful project. As a designer, engineer, and project manager, it is important to incorporate the right drafting methods and services. It is quite easy when using tools such as Revit or AutoCAD. However, you need to know how the use the tools so that you can be a successful professional. And when you are unsure, seek the help of the professional experts.
