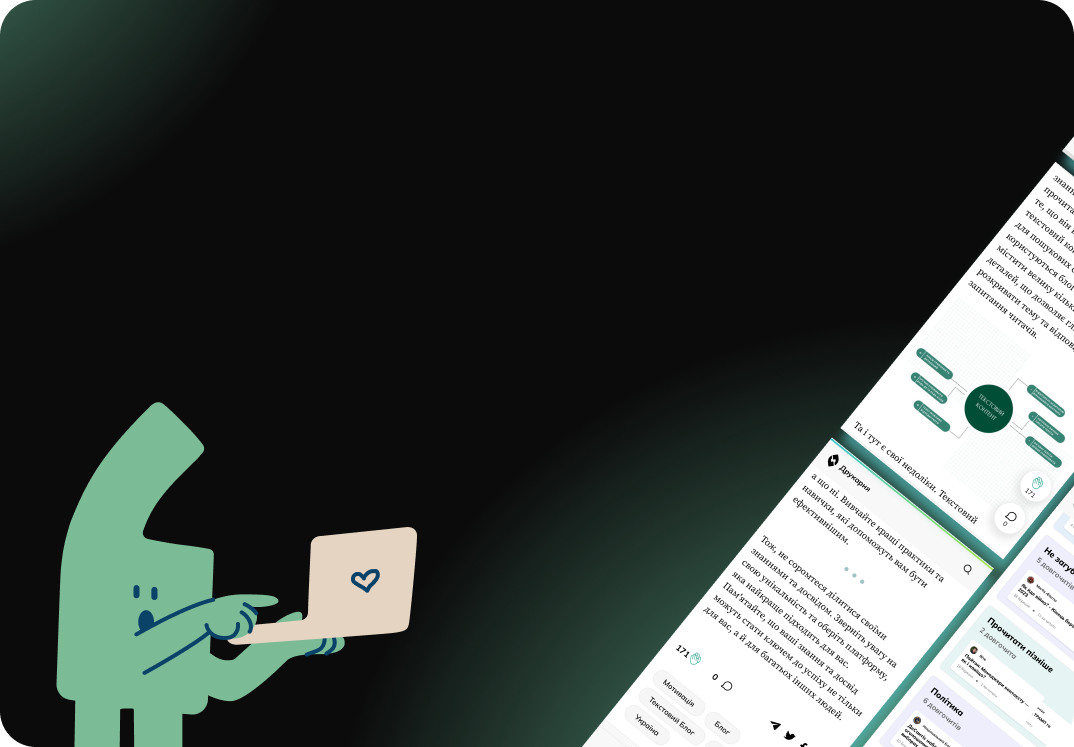Ера попкорнових адаптацій популярних ігрофраншиз
Відеоігрові адаптації вперше за всю історію б'ють рекорди не тільки за кількістю прибутків, але і позитивних оцінок; та чи насправді в індустрії все так радісно?

Відеоігрові адаптації вперше за всю історію б'ють рекорди не тільки за кількістю прибутків, але і позитивних оцінок; та чи насправді в індустрії все так радісно?

31 серпня на перевалі Околе, біля витоків Чорної Тиси, відбулося відкриття першої ділянки нового велосипедного туристичного маршруту «Вело ЗТШ». Він пролягає мальовничими гірськими хребтами Закарпаття
Зустрівши в групах ФБ для творчих людей українську художницю Наталю Мойсак, я навіть не очікувала такої глибини таланту, такої працелюбності та самозречення. Йдеться про десятки років самовідданої, інтенсивної та натхненної творчої роботи.
TSS education services provide schools with support in finance, planning, and leadership. Learn how Total School Solutions builds lasting success in education.
Як контролювати стрес, зберігати спокій перед життєвими випробуваннями та діяти розсудливо всупереч труднощам. Практичні принципи стоїцизму для тих, хто хоче жити гармонійно із собою та світом, розвивати внутрішню силу і моральну стійкість у повсякденному житті.

Закинуте царство дворфів приховує у собі і скарби і небезпеку одночасно
Ти колись замислювався, що НАЙБІЛЬШЕ ЗЛО може ховатися під маскою... боротьба із “сектами”!? Уяви, Вони обіцяють "боротися зі злом", "рятувати"... А самі? Вони – породження зла, отрута, що розповзається світом. Якуб Яхл, Ірина Кременовська, Олександр Дворкін

Understanding what makes these educational programs so effective in shaping future HR experts requires examining their multifaceted approach to skill development and practical application.
In the last decade, a quiet but powerful shift has taken place in the world of finance and accounting: bookkeeping outsourcing from India to US firms has become a mainstream business strategy.

In today's fast-paced world, securing your vehicle with the right policy is crucial, and opting for ICICI car insurance online offers a seamless and convenient solution for car owners.

Ви всього в пару кроків від персональної стрічки і повного функціоналу Друкарні
Маркетолог: SEO SMM PPC таргет
Suraj Jha – SEO professional